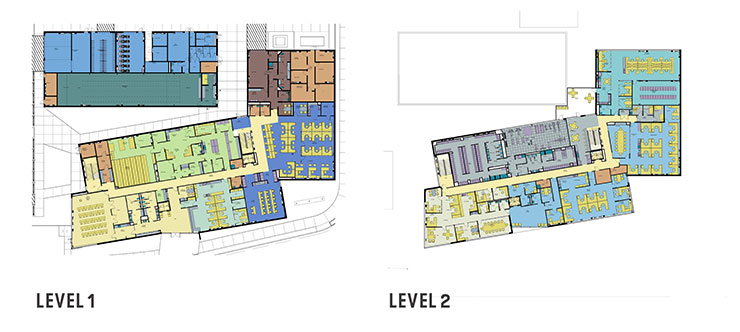Level 1 of the main building will include spaces for patrol, records, criminal investigations, evidence processing and storage, building support, recreation administration, and a public lobby with an adjacent community room and public restrooms.
The free-standing one-story building includes a firing range, evidence storage, and other support spaces.
Level 2 is for police administration, communications, 911 call center, investigations, locker room and training, offices, and meeting spaces.
