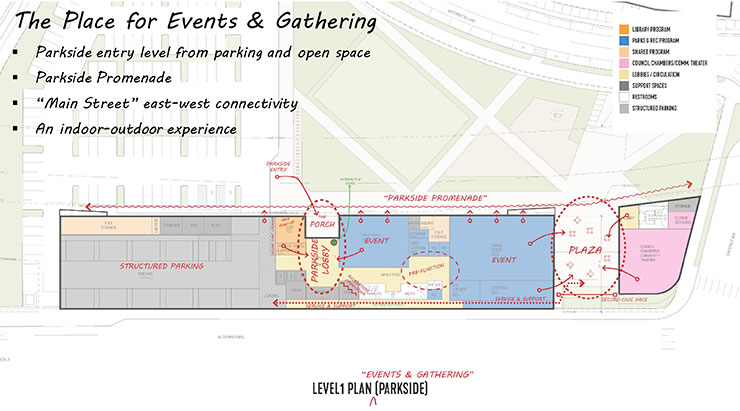Level 1 is the lowest level and opens to the expansive open park area to the north. This park side “Events and Gathering” level is accessed through a generous lobby and is the area to host large gatherings and big events. Near the center of the building is a drop-off location for book returns, an information desk, a central stair, and elevators.
To the east of the lobby are the building’s two largest event spaces, the largest of which is 5,500 square feet. The other significant event space is 3,000 square feet. The most significant event space opens to a grand outdoor plaza to allow for pre-function or additional event space. Both event spaces have kitchens, with the largest event space serving as a teaching kitchen. This first floor creates a very flexible environment to help meet the various needs of the public and the Parks & Recreation programs, such as fitness classes, fairs, and community meetings
Located near the centralized lobby with quick access to stairs and elevators are designated ADA parking spaces. Within the parking garage are ample long-term and short-term storage for the Library and Parks & Recreation departments. Adjacent to the lobby is space for a “Friends of the Library” Bookstore and library reserve pick-up.
An adequate floor-to-floor height at this level allows truck access (for pick-up and delivery) through the parking garage and high, generous ceilings for the large event spaces on the east end of this floor. Since the south wall of this level is below grade, a service corridor exists to support the back-of-house movement of supplies from the loading dock area to the three significant event spaces.
At the far-east end of the site, at the El Camino Real and Chestnut Street intersection, a freestanding Community Theater / City Council Chamber will also be used for event space. This Community Theater has direct access to both the outdoor plaza and outdoor park side amenities.
The long north façade permits the major event spaces to spill out at the Parkside Promenade to allow both views and access to the open park areas, creating a very active and busy exterior campus environment.
