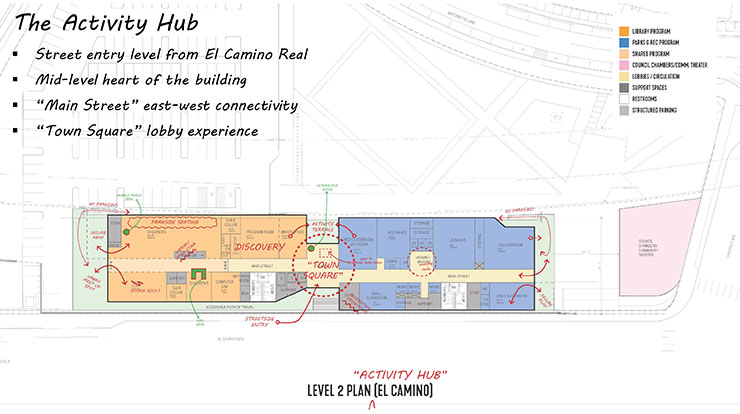Level 2 was organized to house the most active and vibrant spaces that include activities such as children’s spaces and dance classes. This floor, referred to as the “Activity Hub,” is organized around a wide and generous central corridor that functions as a “Main Street” where patrons can wait, meet family and friends, or hang out. Main Street will also feature an art gallery and temporary exhibits.
The centrally located lobby, accessible at the El Camino Real street level, is located directly above the lower level lobby. This area will function as the “Town Square” with seating areas featuring park side views. At this spot, people can gather, meet up with family and friends, have a coffee and share the conversations of the day. An open stairway allows users to move quickly between floors and two elevators allow for access through the three-story facility. People can overlook the park side and Sign Hill at the terrace.
To the east of the lobby are a series of Parks & Recreation classrooms and dance rooms of various sizes. Closest to the lobby is a medium-sized classroom, approximately 1,600 square feet, which is home to art classes. This unique classroom is adjacent to an outdoor terrace that allows for teaching and creating art projects in an outdoor environment. There are a total of four various size classrooms plus two dance studios equipped with spring-loaded wood floors, wall mirrors, and stretch bars. At the far east end of this wing is a terrace that overlooks the park, the lower level outdoor plaza, and El Camino Real.
To the west of the lobby are library spaces and zones that support learning and discovery tailored towards children, as well as teens and young adults. These interior library areas have access to a secure outdoor reading area. Even if the library is closed, a “Discovery Center” featuring a multi-purpose program room, computer lab, and maker-space, can be accessed. The Discovery Center takes advantage of direct access to an outdoor terrace. A dedicated stairway is centrally located in this wing within the library to encourage users to go between the second and third floor library spaces.
